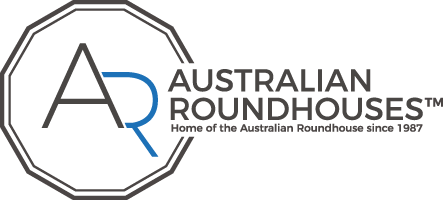6.1m 2 Bedroom 1 Bathroom
[vc_row css=".vc_custom_1605576442458{padding-bottom: 75px !important;}"][vc_column offset="vc_col-lg-5 vc_col-md-12"][vc_column_text] Details [/vc_column_text][vc_empty_space height="4px"][vc_column_text]Design concept packages include standard kit components to suit Bushfire Attack Level (BAL) 12, preparation of architectural plans and engineer specifications for your submission to Council. A variety of kit upgrades are available and a formal quote will be provided when your kit options and site specific requirements such as BAL, wind and/or snow loading have been finalised.[/vc_column_text][vc_empty_space][eltdf_button size="" text="Concept Price Guide" target="_blank" icon_pack="font_awesome" fa_icon="fa-file-pdf-o" font_weight="" link="https://australianroundhouses.com.au/wp-content/uploads/2022/06/Concept-Price-Guide_may22_web.pdf"][vc_empty_space height="15px"][eltdf_button size="" text="2 Bedroom 1 Bathroom" target="_blank" icon_pack="font_awesome" fa_icon="fa-file-pdf-o" font_weight="" link="https://australianroundhouses.com.au/wp-content/uploads/2020/11/6.1m-2-Bedroom-1-Bathroom.pdf"][vc_empty_space][/vc_column][vc_column offset="vc_col-lg-7 vc_col-md-12"][vc_empty_space height="30px"][vc_single_image image="8031" img_size="full"][/vc_column][/vc_row][vc_row][vc_column width="1/2"][vc_column_text] Frame Kit Inclusions Preparation of Architectural Plans & Engineer Specifications Pre-fabricated H3 Treated Pine Floor, Wall & Roof Frames Window & Door Openings As Per Plan H3 Treated Pine Deck Frames (no decking) Cable & Turnbuckle Custom Orb Colorbond© Roof Kit* Hardwood Cupola Skylight Necessary Hardware & Instruction Manual [/vc_column_text][vc_empty_space][/vc_column][vc_column width="1/2"][vc_column_text] Unlined Lock Up Kit Inclusions Preparation of







