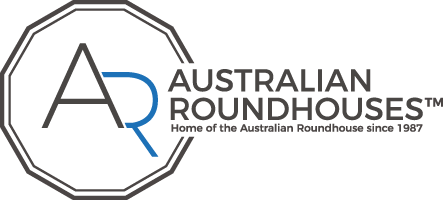Many clients prefer to design their own floorplan and engage in our Design Consultation Package. This process provides you an on-site consultation with one of our design team members who will work together with you in creating a floorplan to suit your needs.
Starting with a 5.1m, 6.1m or 8.4m diameter centre, you can easily increase your living space by adding segments to the outside walls. Designed during the consultation phase, additions can be manufactured as a complete project or added on to an existing Roundhouse structure at a later date.
This website provides a number of design concepts which have been packaged to include standard Bushfire Attack Level 12 kit components and include preparation of architectural plans and engineer specifications for submission to Council.
There are a variety of kit upgrades available to choose from and a formal quote can be provided once we have discussed your kit options and any site-specific information such as Bushfire Attack Level (BAL), snow load or wind rating requirements. Our team will also discuss kit options and assembly processes with your builder to ensure we create a kit package that is most compatible to your on-site construction requirements.

